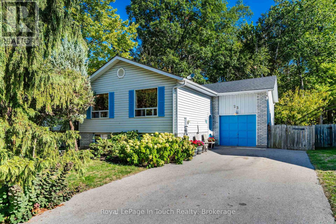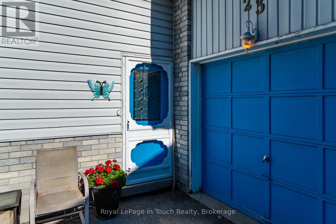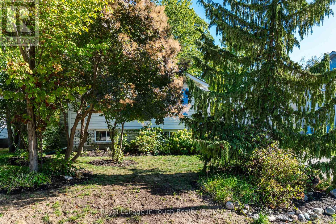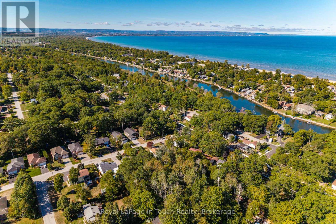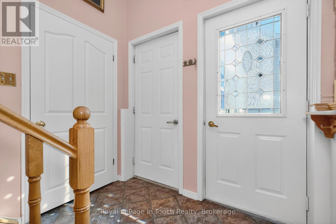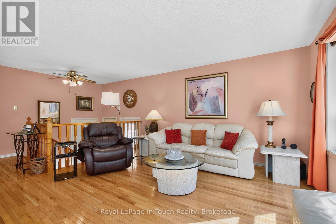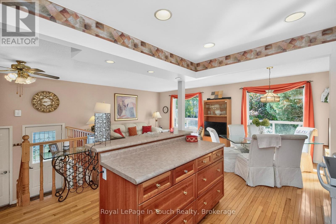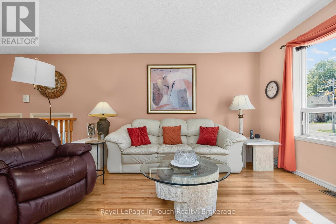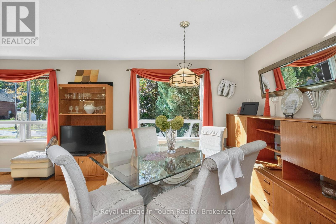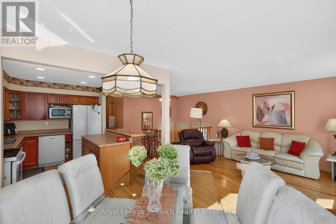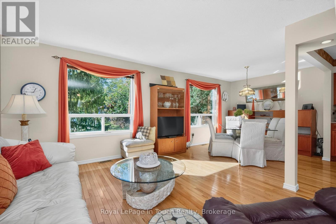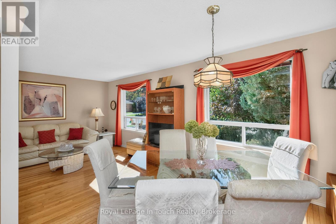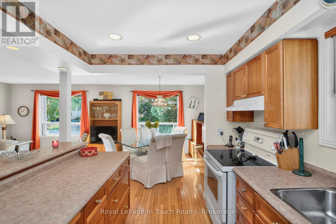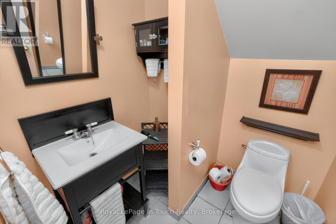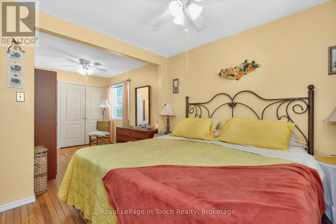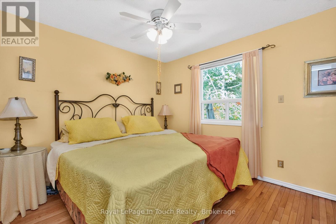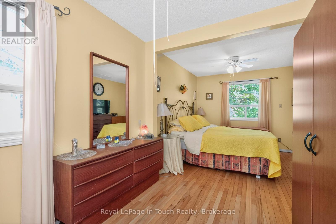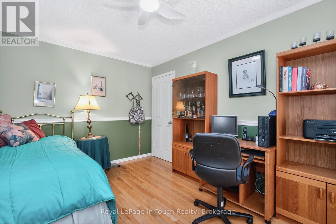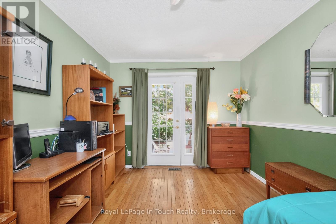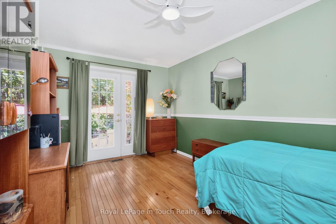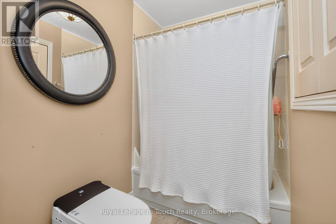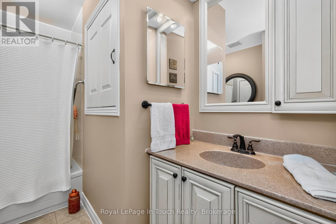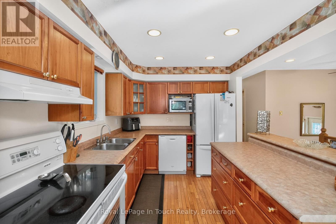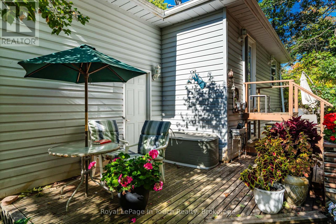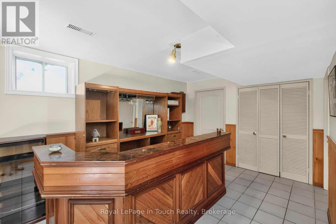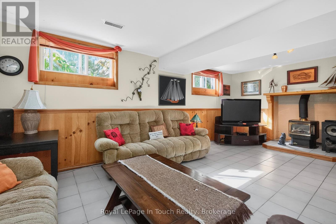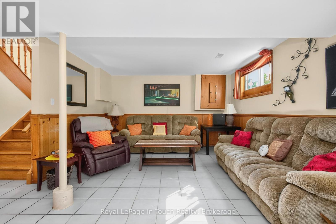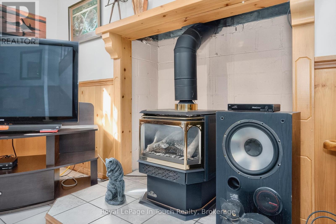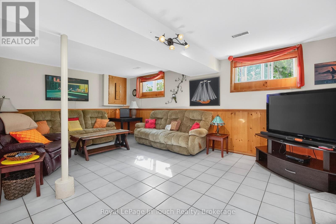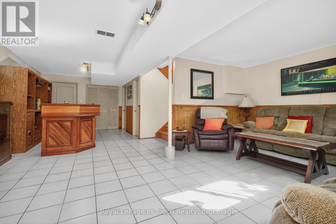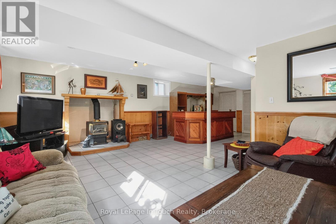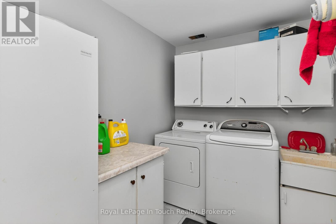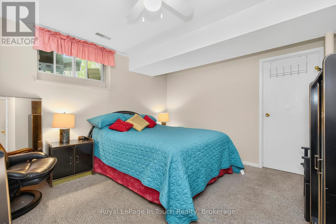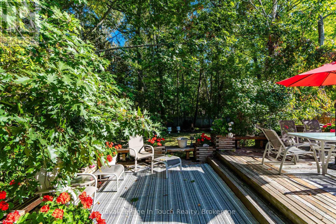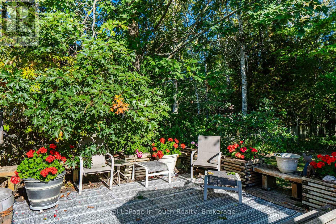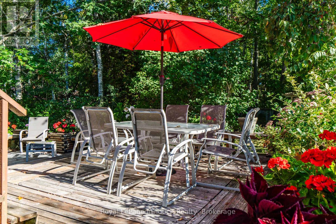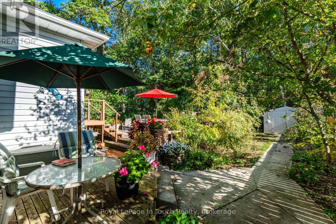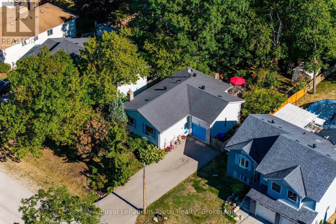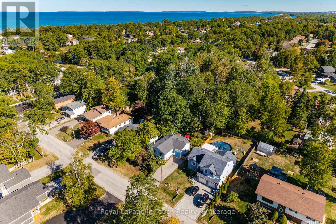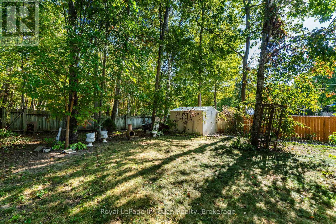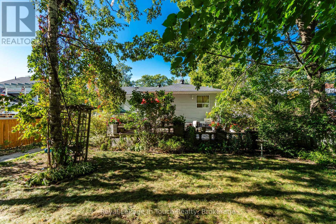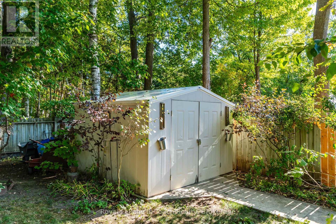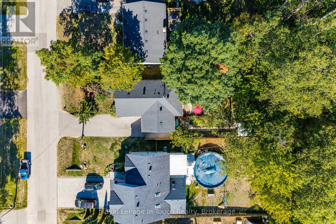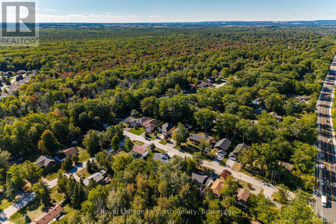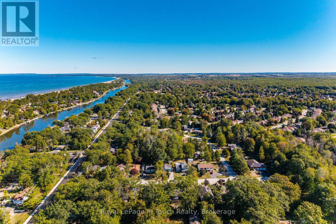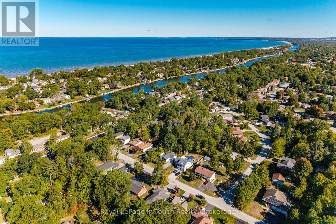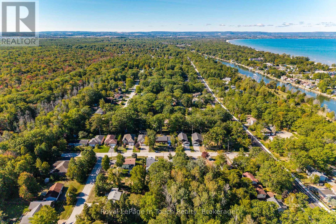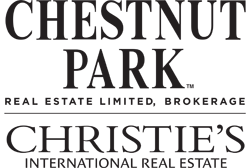3 Bedroom 2 Bathroom 1,500 - 2,000 ft2
Raised Bungalow Fireplace Central Air Conditioning Forced Air
$575,000
Welcome Home to 23 Caribbean Drive, Wasaga Beach! This beautifully maintained home is located in a prime Wasaga Beach neighbourhood, offering the perfect blend of comfort, space, and convenience. Featuring three spacious bedrooms and one and a half bathrooms, this home is ideal for families or those seeking room to grow. The primary bedroom is exceptionally large and could easily be converted to create an additional bedroom if desired. Situated on a generous lot surrounded by mature trees and stunning landscaping, this property offers exceptional privacy as it backs onto Tree-land, a wooded area owned by the Town of Wasaga Beach. The backyard is a true retreat, featuring a fully fenced yard, beautiful gardens, and an oversized three-tier deck-perfect for entertaining or relaxing in your private outdoor oasis. The home includes an attached single-car garage with inside entry and direct access to the backyard, as well as a long private driveway providing ample parking for family and guests. Recent updates include a new roof in 2017, a paved driveway in 2016, fresh paint throughout, and professional cleaning, ensuring the home is move-in ready. The lower level offers excellent potential for an in-law suite or additional living space. Located close to parks, trails, schools, and all amenities, and just a short distance from the beach and local shops and amenities, this home truly captures the Wasaga Beach lifestyle. Come experience this charming property and all that it has to offer-your new home awaits at 23 Caribbean Drive. (id:48195)
Property Details
| MLS® Number | S12472674 |
| Property Type | Single Family |
| Community Name | Wasaga Beach |
| Amenities Near By | Beach, Golf Nearby, Park |
| Equipment Type | Water Heater |
| Features | Cul-de-sac, Carpet Free |
| Parking Space Total | 7 |
| Rental Equipment Type | Water Heater |
| Structure | Shed |
Building
| Bathroom Total | 2 |
| Bedrooms Above Ground | 2 |
| Bedrooms Below Ground | 1 |
| Bedrooms Total | 3 |
| Amenities | Fireplace(s) |
| Appliances | Water Softener, Dishwasher, Dryer, Freezer, Microwave, Stove, Washer, Window Coverings, Refrigerator |
| Architectural Style | Raised Bungalow |
| Basement Development | Finished |
| Basement Type | Full (finished) |
| Construction Style Attachment | Detached |
| Cooling Type | Central Air Conditioning |
| Exterior Finish | Vinyl Siding, Brick Facing |
| Fireplace Present | Yes |
| Flooring Type | Hardwood |
| Foundation Type | Block, Concrete |
| Half Bath Total | 1 |
| Heating Fuel | Natural Gas |
| Heating Type | Forced Air |
| Stories Total | 1 |
| Size Interior | 1,500 - 2,000 Ft2 |
| Type | House |
| Utility Water | Municipal Water |
Parking
Land
| Acreage | No |
| Fence Type | Fully Fenced, Fenced Yard |
| Land Amenities | Beach, Golf Nearby, Park |
| Sewer | Sanitary Sewer |
| Size Depth | 140 Ft |
| Size Frontage | 50 Ft |
| Size Irregular | 50 X 140 Ft |
| Size Total Text | 50 X 140 Ft |
| Zoning Description | R1 |
Rooms
| Level | Type | Length | Width | Dimensions |
|---|
| Lower Level | Laundry Room | 2.19 m | 2.96 m | 2.19 m x 2.96 m |
| Lower Level | Bedroom 3 | 4.77 m | 3.79 m | 4.77 m x 3.79 m |
| Lower Level | Office | 3.58 m | 2.52 m | 3.58 m x 2.52 m |
| Lower Level | Utility Room | 1.07 m | 1.89 m | 1.07 m x 1.89 m |
| Lower Level | Recreational, Games Room | 4.16 m | 7.07 m | 4.16 m x 7.07 m |
| Lower Level | Other | 3.98 m | 3.77 m | 3.98 m x 3.77 m |
| Lower Level | Bathroom | 1.74 m | 1.87 m | 1.74 m x 1.87 m |
| Main Level | Living Room | 4.4 m | 3.99 m | 4.4 m x 3.99 m |
| Main Level | Dining Room | 2.91 m | 2.7 m | 2.91 m x 2.7 m |
| Main Level | Kitchen | 3.66 m | 2.7 m | 3.66 m x 2.7 m |
| Main Level | Bathroom | 2.23 m | 2.94 m | 2.23 m x 2.94 m |
| Main Level | Primary Bedroom | 3.01 m | 3.65 m | 3.01 m x 3.65 m |
| Main Level | Sitting Room | 3.07 m | 2.6 m | 3.07 m x 2.6 m |
| Main Level | Bedroom 2 | 4.54 m | 2.94 m | 4.54 m x 2.94 m |


