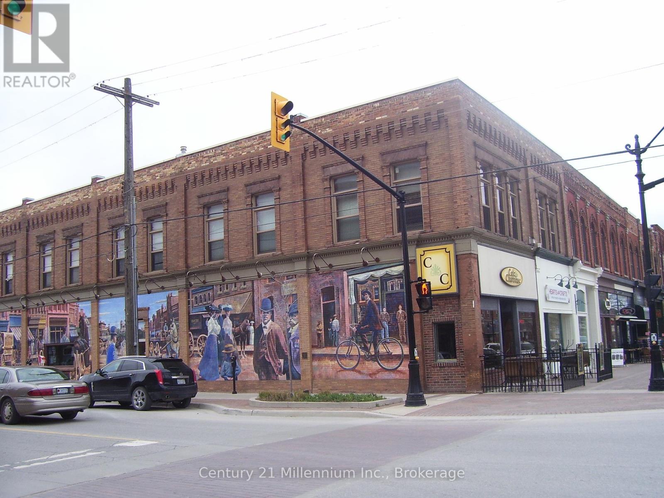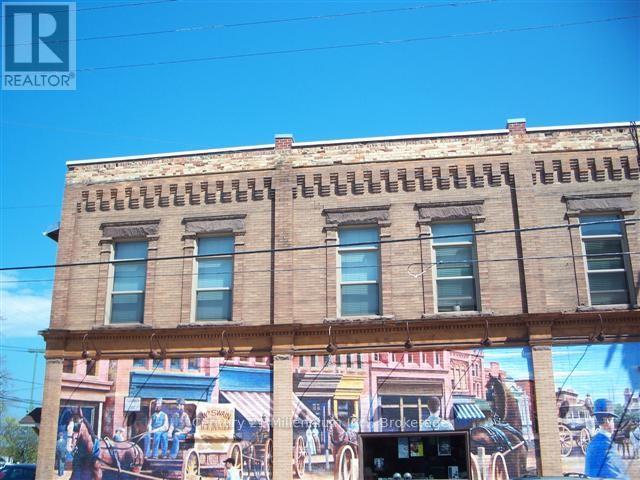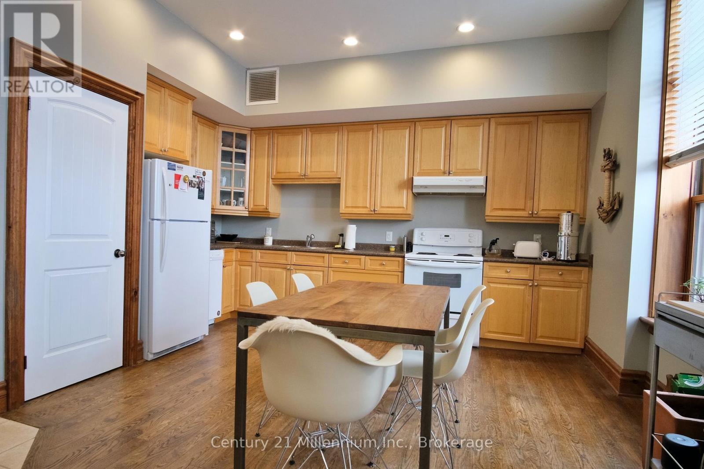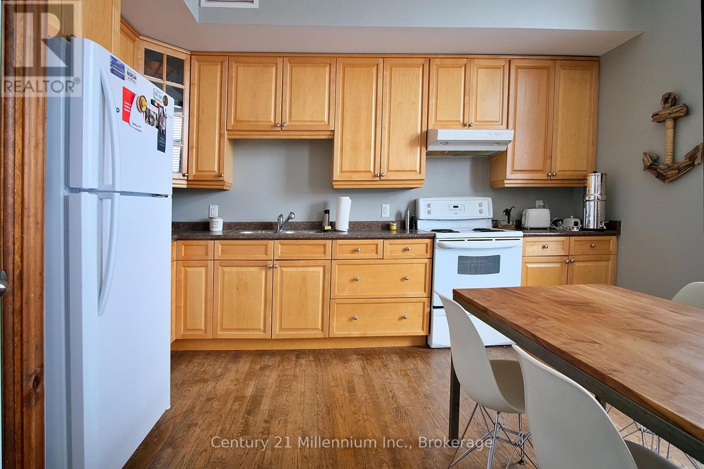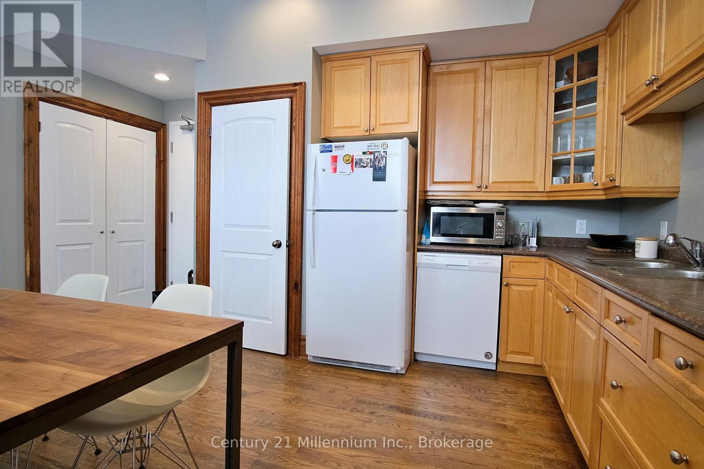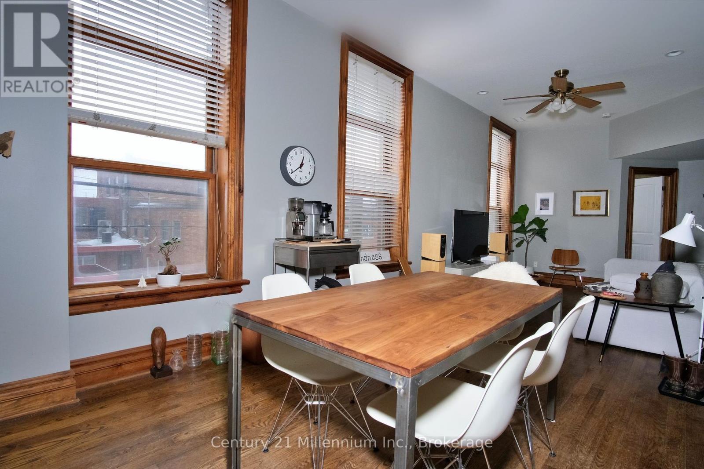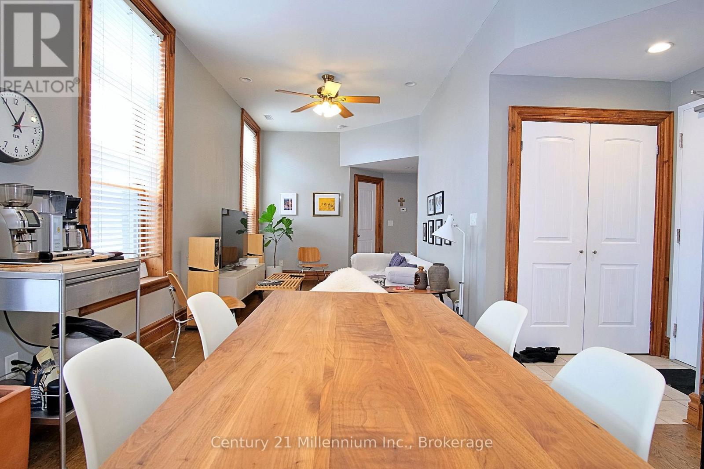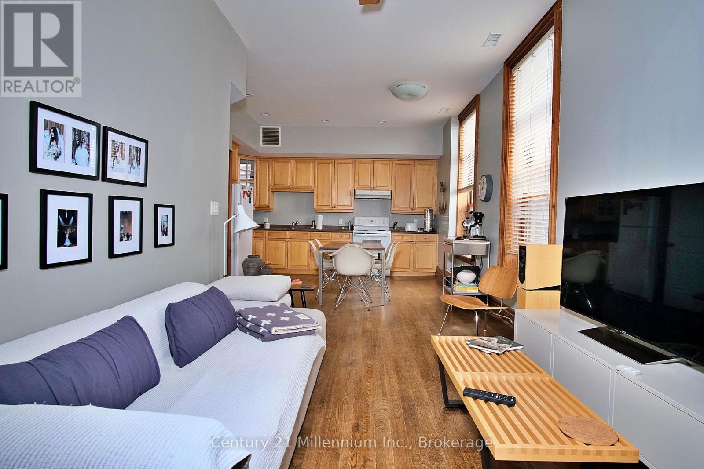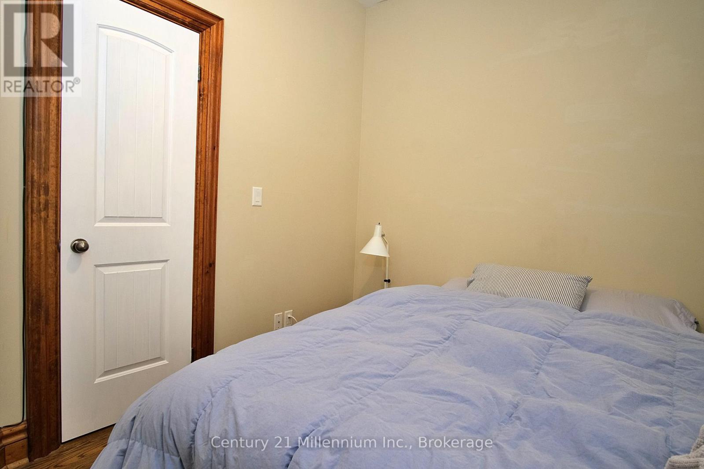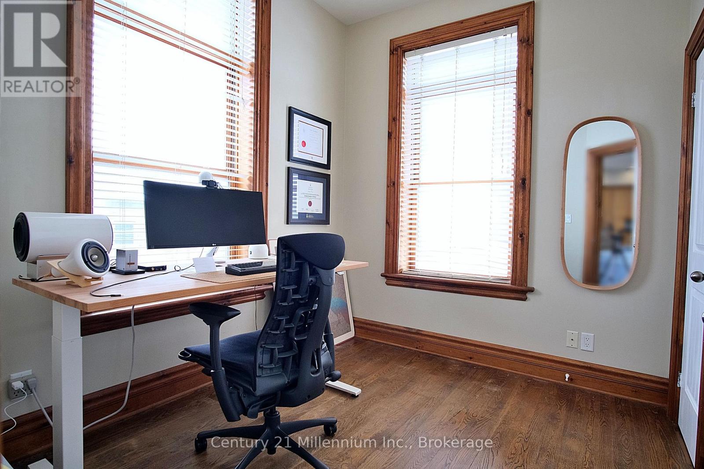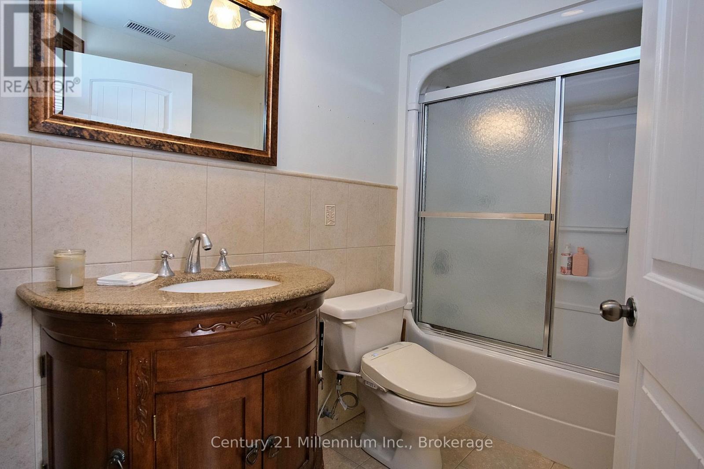2 Bedroom 1 Bathroom 600 - 699 ft2
Central Air Conditioning Forced Air
$1,900 Monthly
Annual rental available in the heart of downtown Collingwood. This bright and spacious upper-level two-bedroom unit offers a highly walkable location just steps from shops, restaurants, cafés, grocery stores, and public transit. Inside, you'll find a welcoming open-concept living and kitchen area with hardwood floors, soaring ceiling height, and gorgeous, oversized windows that flood the space with natural light. The unit is equipped with forced-air gas heating and central air for year-round comfort. Laundry hook-up is available, and the current tenant is open to selling the existing washer and dryer. Set in one of Ontario's most vibrant and active communities, this location puts you minutes from Georgian Bay, scenic trails, ski hills, and year-round outdoor recreation. Collingwood offers an incredible lifestyle for those who enjoy nature, culture, and a thriving local scene. References and a current credit check are required. Utilities to be paid by Lessee and must be transferred into the Lessee's name, and proof of tenant insurance is required before move-in. Available December 1, 2025. (id:48195)
Property Details
| MLS® Number | S12454064 |
| Property Type | Single Family |
| Community Name | Collingwood |
| Amenities Near By | Golf Nearby, Hospital, Public Transit, Ski Area |
| Community Features | Pets Not Allowed |
| Features | Carpet Free |
Building
| Bathroom Total | 1 |
| Bedrooms Above Ground | 2 |
| Bedrooms Total | 2 |
| Cooling Type | Central Air Conditioning |
| Exterior Finish | Brick |
| Heating Fuel | Natural Gas |
| Heating Type | Forced Air |
| Size Interior | 600 - 699 Ft2 |
| Type | Apartment |
Parking
Land
| Acreage | No |
| Land Amenities | Golf Nearby, Hospital, Public Transit, Ski Area |
Rooms
| Level | Type | Length | Width | Dimensions |
|---|
| Main Level | Kitchen | 4.42 m | 3.51 m | 4.42 m x 3.51 m |
| Main Level | Living Room | 5.72 m | 1.83 m | 5.72 m x 1.83 m |
| Main Level | Bedroom | 3.05 m | 2.51 m | 3.05 m x 2.51 m |
| Main Level | Bedroom 2 | 3.05 m | 2.51 m | 3.05 m x 2.51 m |


