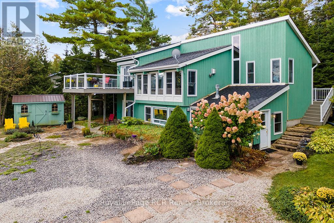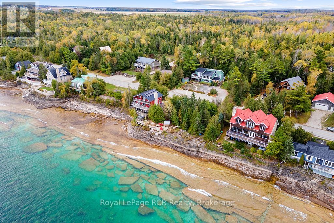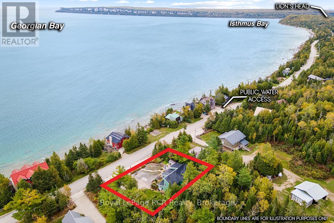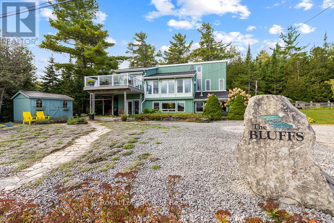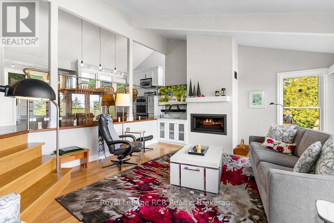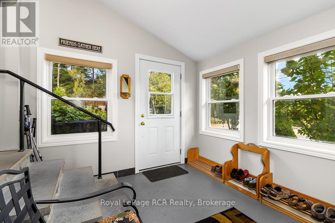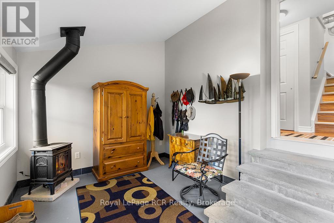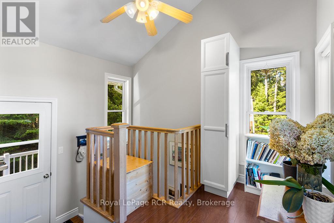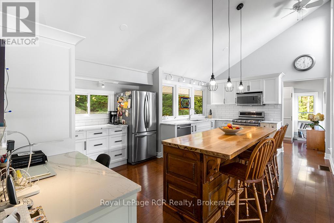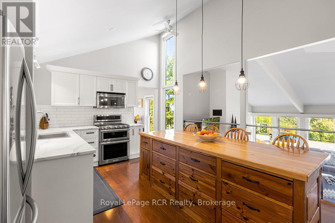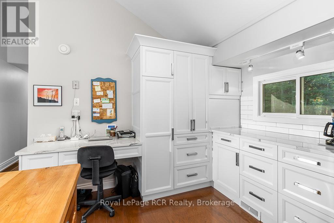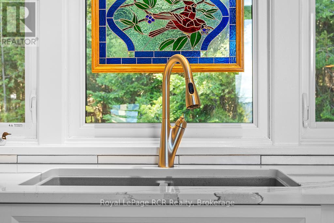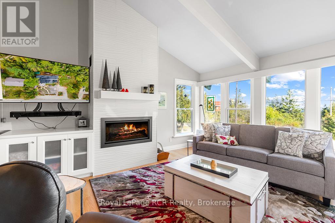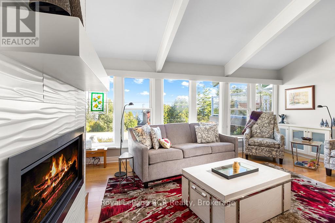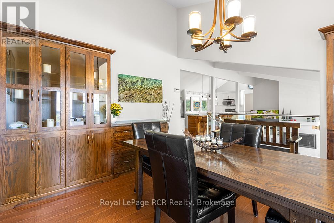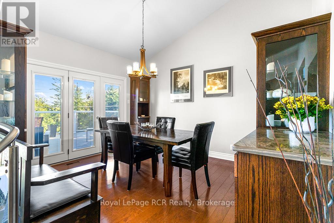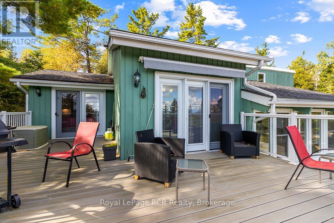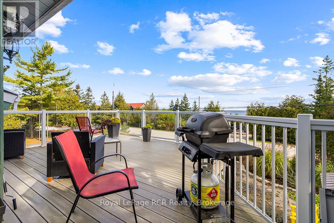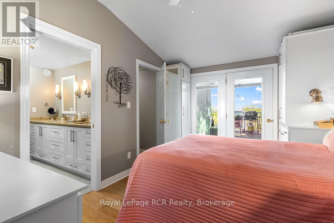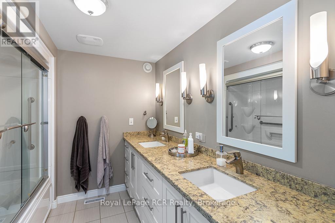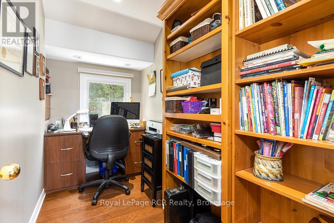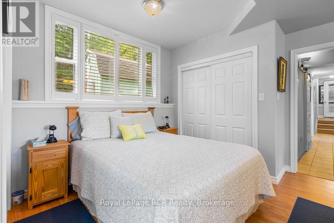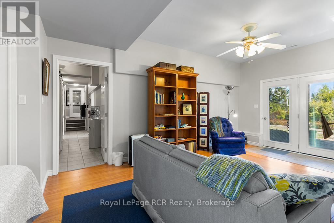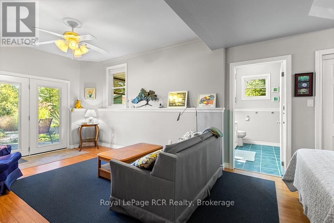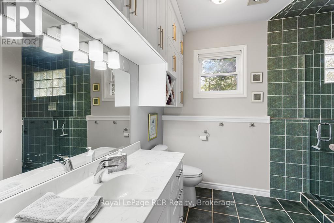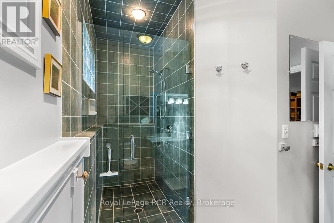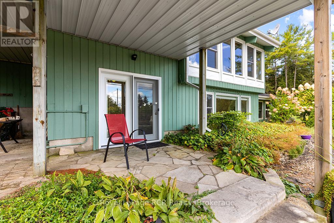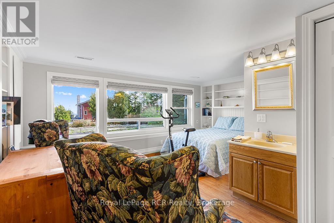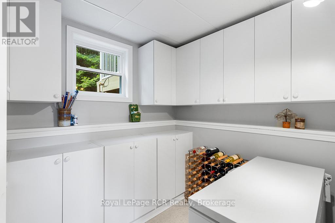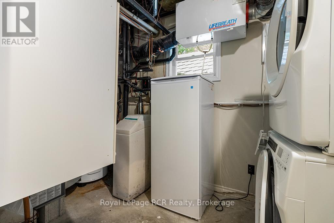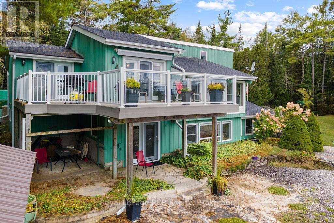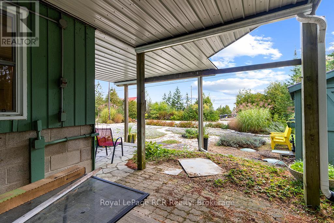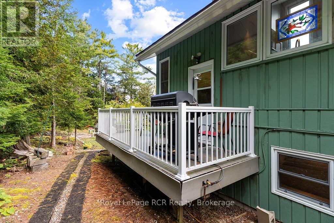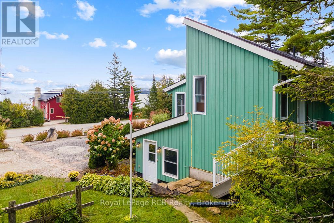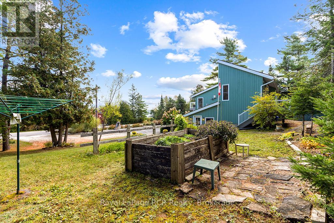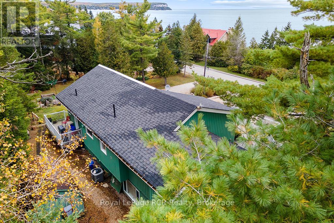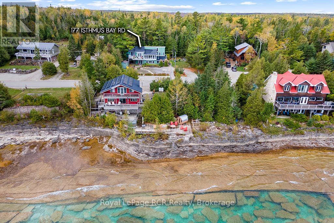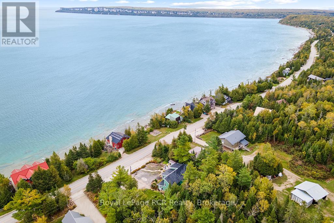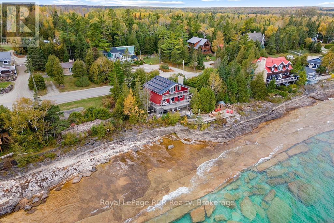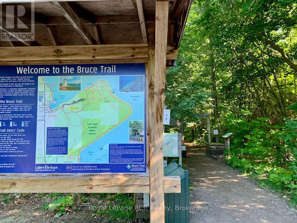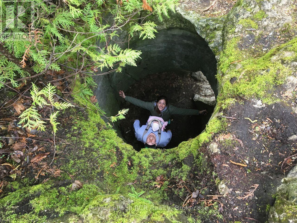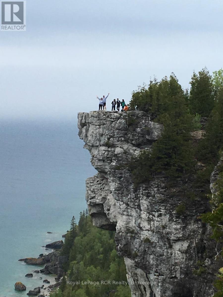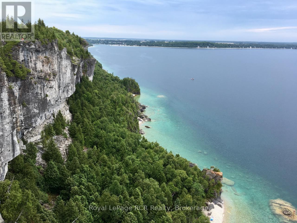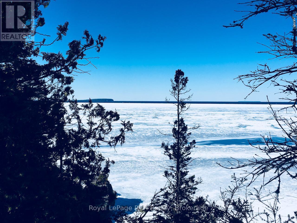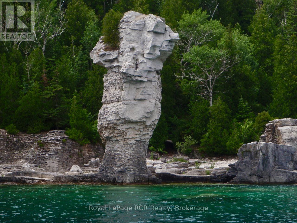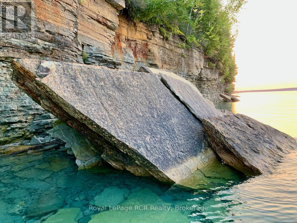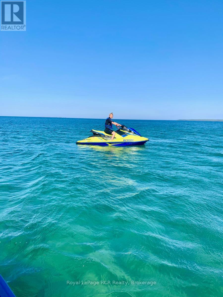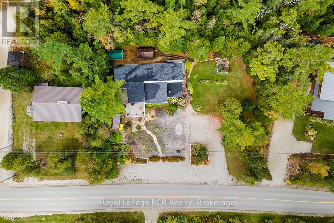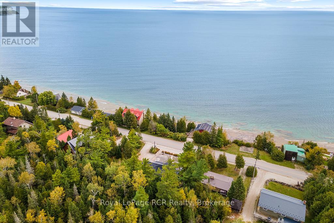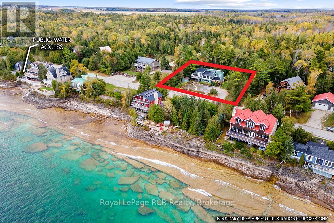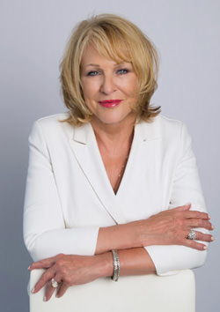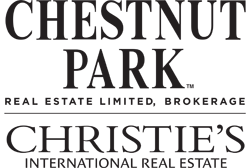3 Bedroom 3 Bathroom 2,000 - 2,500 ft2
Fireplace Central Air Conditioning, Ventilation System Forced Air Landscaped
$749,000
WATER-VIEW HOME + SEPARATE ADJACENT LOT ... both for just $749,000! CUSTOM CONTEMPORARY design with STUNNING GEORGIAN BAY WATER VIEWS is a MUST SEE to appreciate the high quality finishes throughout! 2,169 SQ FT MODERN home is well-maintained & RENOVATED including - NEW Custom White Kitchen with Quartz Counters (2020) & SS appliances (2020), NEW Living room LINEAR FIREPLACE + built-ins (2020), Complete Interior Paint (2023), Hardwood Flooring (2014), NEW Roof (2023), NEW Stone & Zen-like Landscaping (2021), NEW Composite Decking with Glass Railings (2015), NEW Furnace/Central-Air (2015), NEW Windows (2014-2019), Retractable Awning (2019), 440 sq ft Elevated Decking, 3 Sheds and much more! Large main-floor SUITE w/WALK-OUT offers PROFESSIONAL Home Office or B&B options. BONUS - PURCHASE price INCLUDES ADJACENT BUILDING LOT ... OPTION to sell lot (currently separately titled), BUILD a 2ND HOME or GARAGE, or just enjoy the wide 150FT of FRONTAGE on PRESTIGIOUS ISTHMUS BAY RD! Georgian Bay access 4 lots away, Located on the Bruce Trail System, Stunning Niagara Escarpment, make this an INCREDIBLE LOCATION for a PERMANENT HOME or 4-SEASON COTTAGE. 5mins to Lions Head offering shopping, restaurants, sandy beach, marina, library, post office & Hospital w/24hr Emerg! 25mins to Tobermory & GROTTO, 30mins to Wiarton, and just 3 hours from the GTA & Southern Ontario. (id:48195)
Property Details
| MLS® Number | X12007535 |
| Property Type | Single Family |
| Community Name | Northern Bruce Peninsula |
| Equipment Type | Propane Tank |
| Parking Space Total | 7 |
| Rental Equipment Type | Propane Tank |
| Structure | Patio(s), Deck, Shed |
| View Type | Direct Water View |
Building
| Bathroom Total | 3 |
| Bedrooms Above Ground | 3 |
| Bedrooms Total | 3 |
| Amenities | Fireplace(s) |
| Appliances | Water Heater, Water Softener, Water Purifier, Central Vacuum, Dishwasher, Dryer, Freezer, Microwave, Stove, Washer, Window Coverings, Refrigerator |
| Basement Type | None |
| Construction Status | Insulation Upgraded |
| Construction Style Attachment | Detached |
| Cooling Type | Central Air Conditioning, Ventilation System |
| Exterior Finish | Wood |
| Fireplace Present | Yes |
| Fireplace Total | 2 |
| Fireplace Type | Free Standing Metal |
| Foundation Type | Slab |
| Heating Fuel | Propane |
| Heating Type | Forced Air |
| Stories Total | 2 |
| Size Interior | 2,000 - 2,500 Ft2 |
| Type | House |
| Utility Water | Drilled Well |
Parking
Land
| Acreage | No |
| Landscape Features | Landscaped |
| Sewer | Septic System |
| Size Depth | 100 Ft |
| Size Frontage | 150 Ft |
| Size Irregular | 150 X 100 Ft |
| Size Total Text | 150 X 100 Ft|under 1/2 Acre |
| Zoning Description | R2 |
Rooms
| Level | Type | Length | Width | Dimensions |
|---|
| Second Level | Kitchen | 5.77 m | 3.48 m | 5.77 m x 3.48 m |
| Second Level | Bedroom | 4.65 m | 2.92 m | 4.65 m x 2.92 m |
| Second Level | Bathroom | 2.64 m | 2.41 m | 2.64 m x 2.41 m |
| Second Level | Office | 3.1 m | 1.52 m | 3.1 m x 1.52 m |
| Second Level | Foyer | 3.43 m | 2.67 m | 3.43 m x 2.67 m |
| Second Level | Living Room | 5.41 m | 4.47 m | 5.41 m x 4.47 m |
| Second Level | Dining Room | 4.14 m | 3.51 m | 4.14 m x 3.51 m |
| Ground Level | Foyer | 3.71 m | 3.15 m | 3.71 m x 3.15 m |
| Ground Level | Bedroom | 7.62 m | 3.48 m | 7.62 m x 3.48 m |
| Ground Level | Bathroom | 3.89 m | 2.87 m | 3.89 m x 2.87 m |
| Ground Level | Bedroom | 4.85 m | 4.06 m | 4.85 m x 4.06 m |
| Ground Level | Bathroom | 1.5 m | 1.5 m | 1.5 m x 1.5 m |
| Ground Level | Utility Room | 3.58 m | 2.16 m | 3.58 m x 2.16 m |
| Ground Level | Other | 2.72 m | 2.16 m | 2.72 m x 2.16 m |
Utilities


