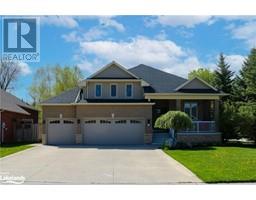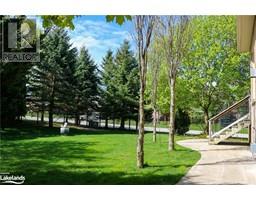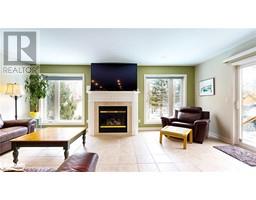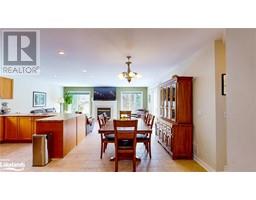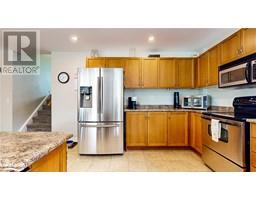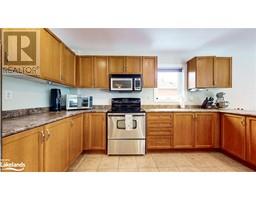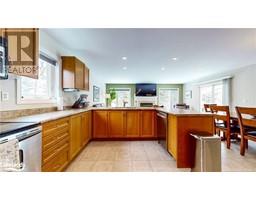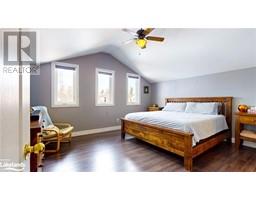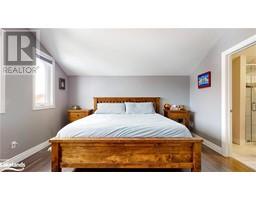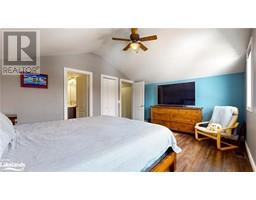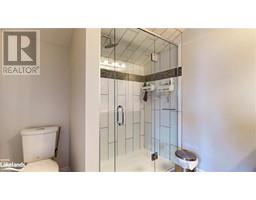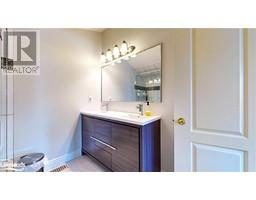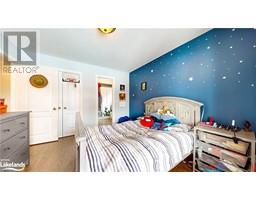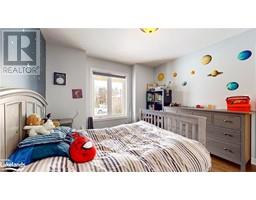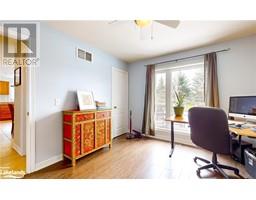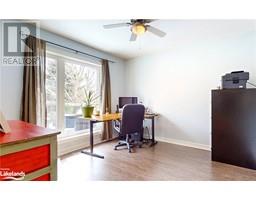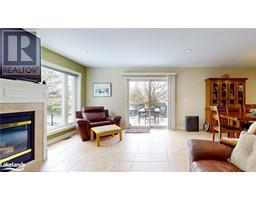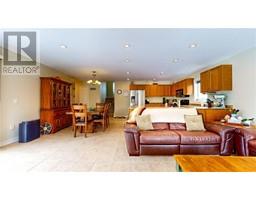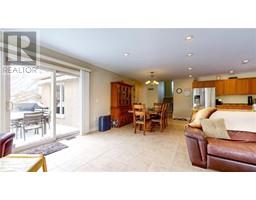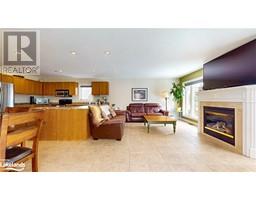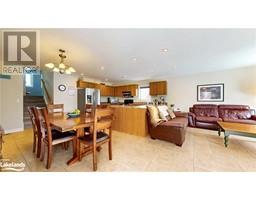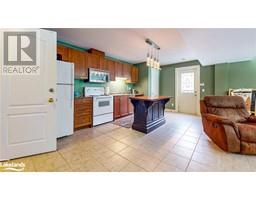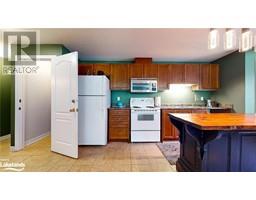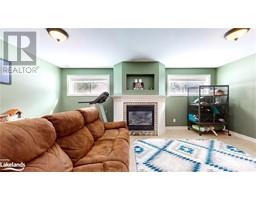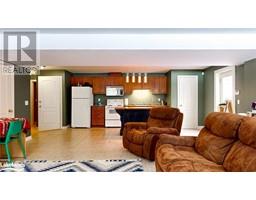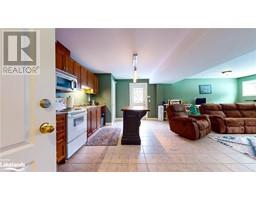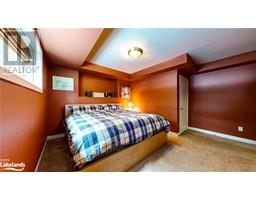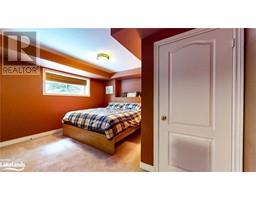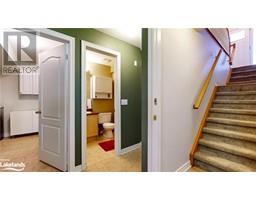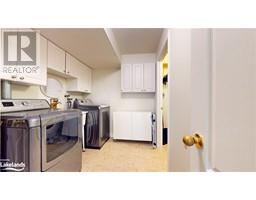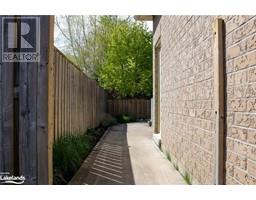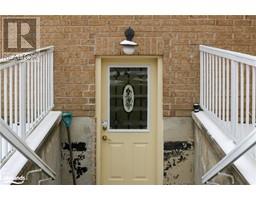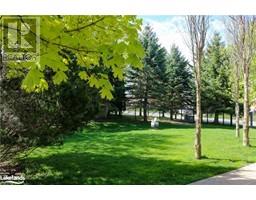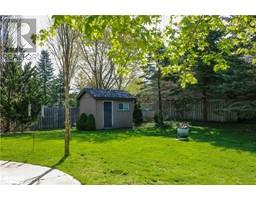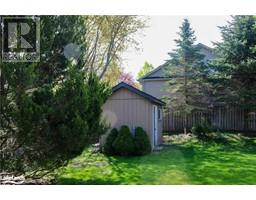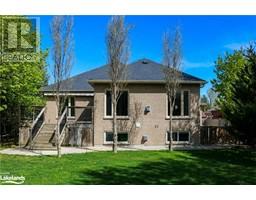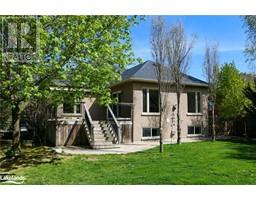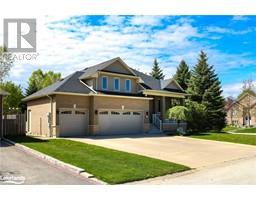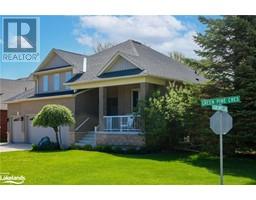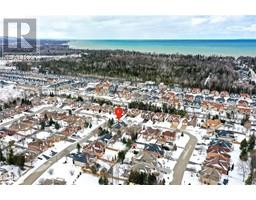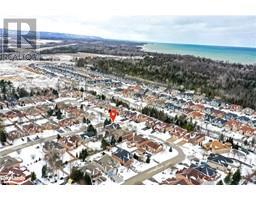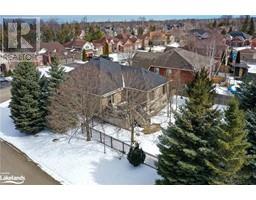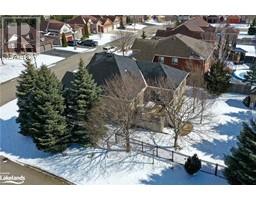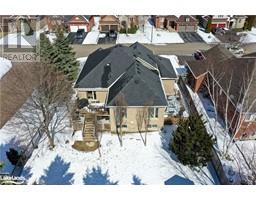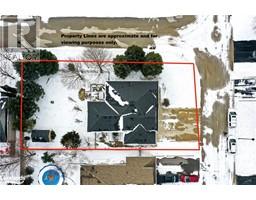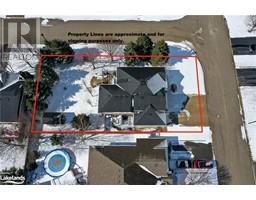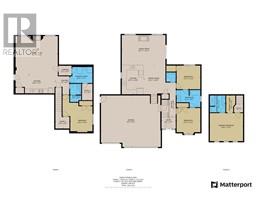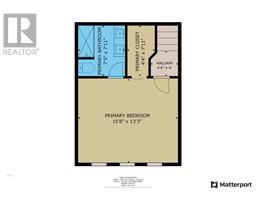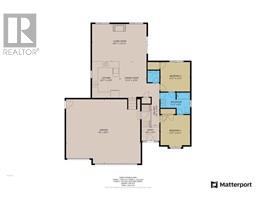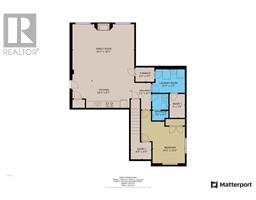| Bathrooms4 | Bedrooms4 |
| Property TypeSingle Family | Built in2005 |
| Building Area2614 |
Wonderful opportunity to own this gorgeous all-brick home (with in-law apartment in finished basement) located in established area of beautiful, well-kept homes in the West End of Wasaga Beach. This ideal spot is only a 10-minute drive from Downtown Collingwood and it is also within walking distance to an elementary school and a short bicycle ride to the sandy shores of Georgian Bay. Built in 2005, this one-of-a-kind home is super bright (thanks to so many large windows) and offers a very functional open-concept main-floor living-area design with pot lights galore. You’ll love the spacious living room (with gas fireplace) overlooking the beautifully treed, very private, and fenced oversized (nearly 70' wide) rear yard; the nearby eating area (with sliding glass doors to awning covered deck); the large kitchen with upgraded stainless-steel appliances and long breakfast bar; and the 3 main-level bedrooms (large & private primary bedroom with vaulted ceilings, updated ensuite bathroom & walk-in closet). This nicely finished basement is very bright and offers a self-contained in-law suite (with its own entrance) & open concept living area, kitchen, 3pc. bath. Other exciting features include a covered front porch, large 3-car garage (with hot/cold water, gas line & 240 AMP hook ups), triple-wide concrete driveway, beautiful landscaping with mature trees, in-ground lawn sprinklers, awning-covered sundeck, and the list goes on. Upgrades include fresh paint & new front door (2023); main-floor windows (2021); new garage doors (2019); primary bathroom renovation (2017); shingles (2016); some newer appliances & wood flooring, and so much more to see and appreciate. House has low-maintenance wood & tiled flooring throughout (excepted for carpeted bedroom in basement); is heated by economical natural gas heating; has 2 gas fireplaces; central air, central vacuum, water softener, storage shed, large concrete patio etc. (id:48195) Please visit : Multimedia link for more photos and information |
| Amenities NearbySchools | CommunicationHigh Speed Internet |
| Community FeaturesQuiet Area | EquipmentWater Heater |
| FeaturesCorner Site, Sump Pump, Automatic Garage Door Opener, In-Law Suite | OwnershipFreehold |
| Parking Spaces6 | Rental EquipmentWater Heater |
| StructureShed, Porch | TransactionFor sale |
| Zoning DescriptionR1 - Residential Type 1 |
| Bedrooms Main level3 | Bedrooms Lower level1 |
| AppliancesCentral Vacuum, Dishwasher, Dryer, Microwave, Refrigerator, Stove, Water softener, Washer, Microwave Built-in, Window Coverings, Garage door opener | Architectural StyleRaised bungalow |
| Basement DevelopmentFinished | BasementFull (Finished) |
| Constructed Date2005 | Construction Style AttachmentDetached |
| CoolingCentral air conditioning | Exterior FinishBrick Veneer |
| Fireplace PresentYes | Fireplace Total2 |
| FixtureCeiling fans | Bathrooms (Half)1 |
| Bathrooms (Total)4 | Heating FuelNatural gas |
| HeatingForced air | Size Interior2614.0000 |
| Storeys Total1 | TypeHouse |
| Utility WaterMunicipal water |
| Size Frontage69 ft | Access TypeRoad access |
| AmenitiesSchools | Landscape FeaturesLawn sprinkler, Landscaped |
| SewerMunicipal sewage system | Size Depth131 ft |
| Level | Type | Dimensions |
|---|---|---|
| Second level | Full bathroom | Measurements not available |
| Second level | Primary Bedroom | 15'4'' x 13'0'' |
| Lower level | Utility room | 6'1'' x 4'7'' |
| Lower level | Storage | 7'9'' x 5'0'' |
| Lower level | Laundry room | 9'0'' x 7'3'' |
| Lower level | 3pc Bathroom | Measurements not available |
| Lower level | Bedroom | 11'9'' x 10'2'' |
| Lower level | Recreation room | 26'6'' x 19'7'' |
| Main level | 2pc Bathroom | Measurements not available |
| Main level | 4pc Bathroom | Measurements not available |
| Main level | Bedroom | 10'11'' x 10'10'' |
| Main level | Bedroom | 11'1'' x 10'10'' |
| Main level | Dinette | 13'5'' x 10'2'' |
| Main level | Kitchen | 13'5'' x 10'0'' |
| Main level | Living room | 20'2'' x 13'10'' |
Listing Office: Royal LePage Locations North (Collingwood Unit B) Brokerage
Data Provided by The Lakelands Association of REALTORS®
Last Modified :15/05/2024 06:13:20 PM


