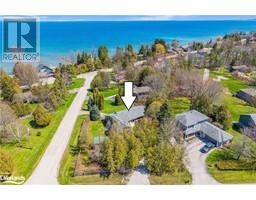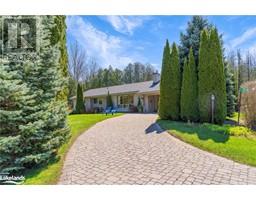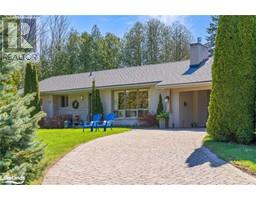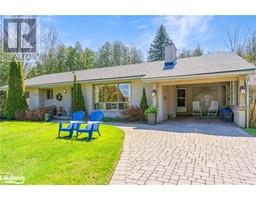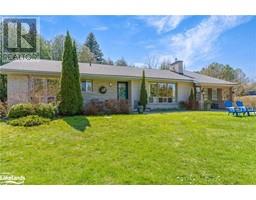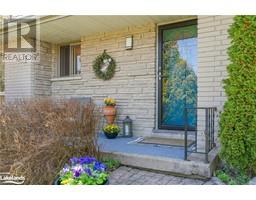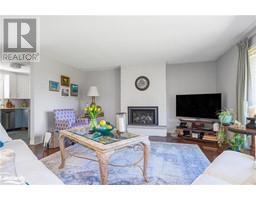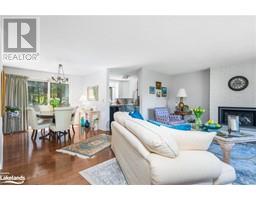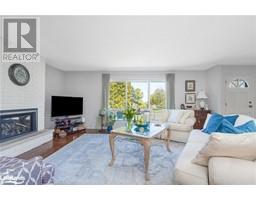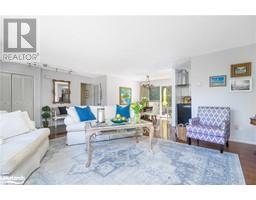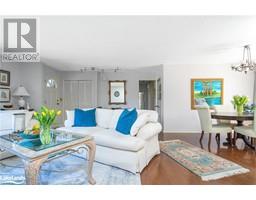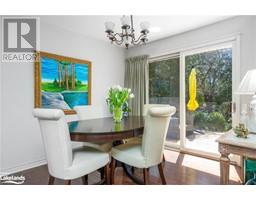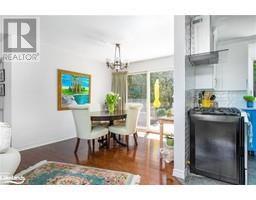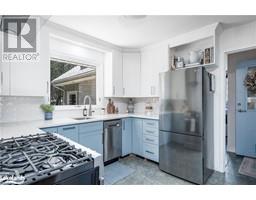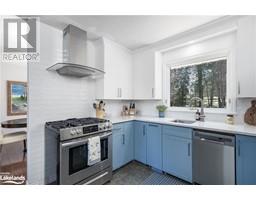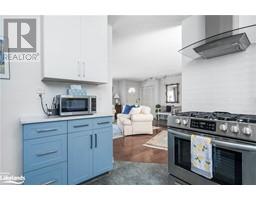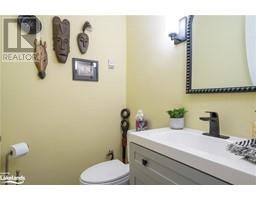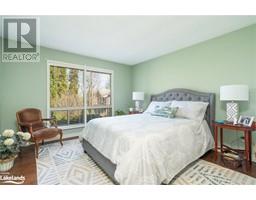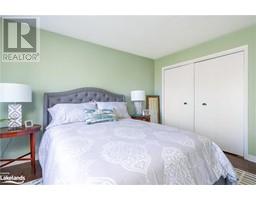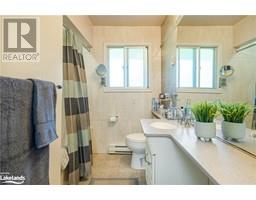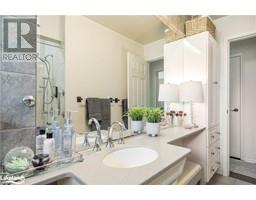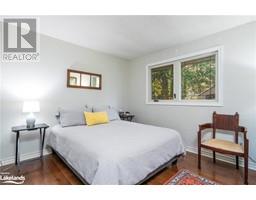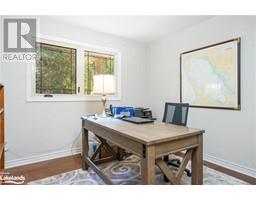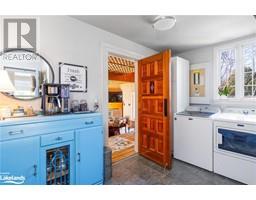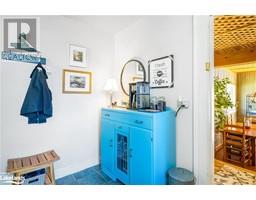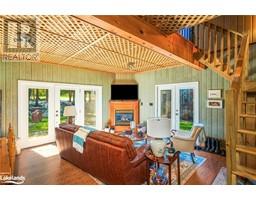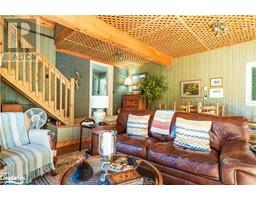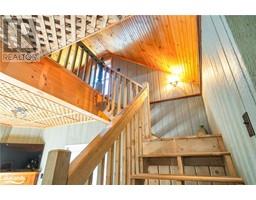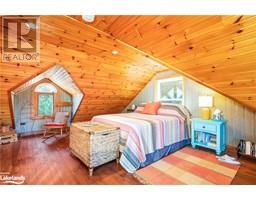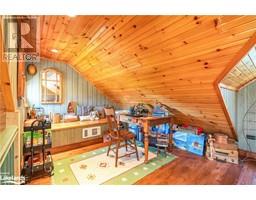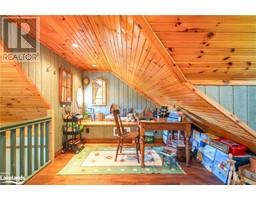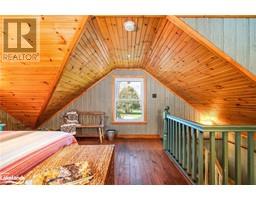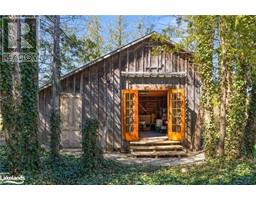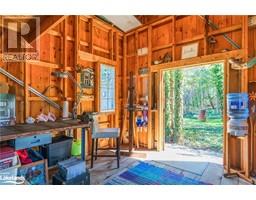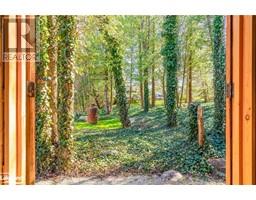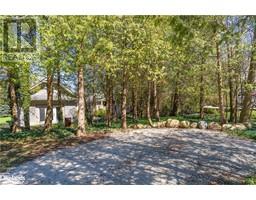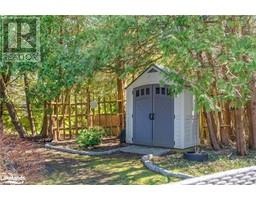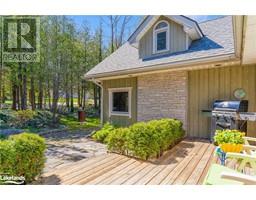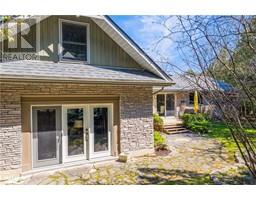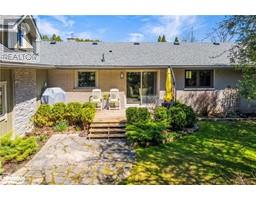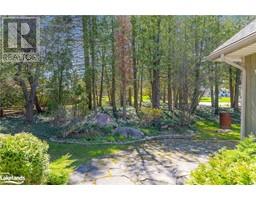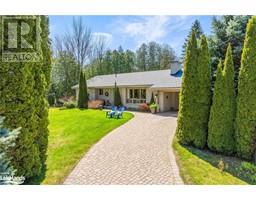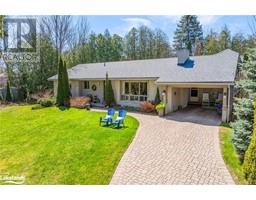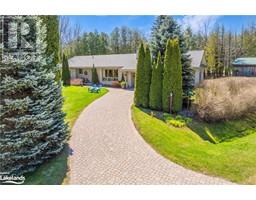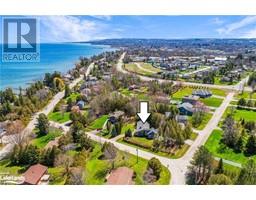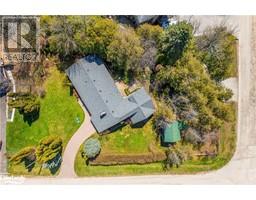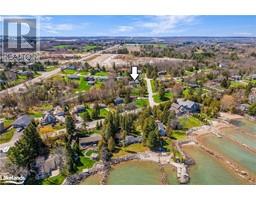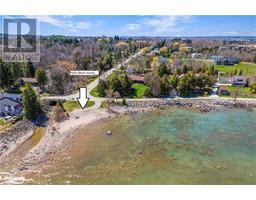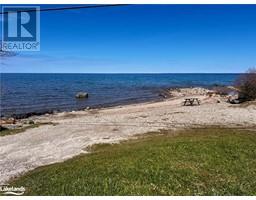| Bathrooms2 | Bedrooms4 |
| Property TypeSingle Family | Built in1969 |
| Lot Size0.41 acres | Building Area2019 |
If you're longing for a uniquely charming property, your search ends here! Welcome to 158 Algonquin Drive, Meaford - a captivating home nestled in a serene, sought after neighborhood. Offering daily vistas of Georgian Bay in a peaceful sanctuary, this residence on a quiet cul-de-sac is a spacious corner lot with lush gardens bursting with a diverse array of perennials, shrubs and majestic mature trees. Enjoy glorious sunrises from the front patio and sunset-drenched skies from the back and side patios, indulging your passion for serenity and privacy. Step inside to discover a delightful bungalow with a 2-storey addition. Featuring a central living area with a generous great room with gas fireplace, large window with bay view, dining area and a compact kitchen design, where efficiency meets elegance. This thoughtfully updated culinary space boasts new stainless steel appliances and ample counter space. There's also room for expansion, ensuring your kitchen evolves alongside your culinary aspirations. Adjacent to the kitchen is the mudroom/laundry room. A covered enclosed carport doubles as a sunroom with easily attachable screened walls and windows. The East wing exudes traditional charm with 3 bedrooms and 1.5 baths, while the West wing emanates a cozy chalet ambiance. Boasting a generously sized family room with gas fireplace and large loft-style 4th bedroom, ensuring privacy and sunshine from every corner. A separate wood building on the property presents a variety of options to suit your personal desires! Equipped with electrical this outbuilding could serve as workshop, art/hobby studio, exercise room/sauna, Bunky or even an outdoor entertainment cabin. Complete with an awning over the French entry door. This hidden treasure is ideal for a couple, family, potential in-law suite, or long-term rental opportunity. Situated in a fantastic location, 158 Algonquin Drive offers close proximity to all amenities. It beckons you to uncover all that awaits. (id:48195) Please visit : Multimedia link for more photos and information |
| Amenities NearbyBeach, Golf Nearby, Hospital, Marina, Park, Place of Worship, Playground, Schools, Shopping, Ski area | CommunicationHigh Speed Internet |
| Community FeaturesQuiet Area, Community Centre, School Bus | FeaturesCorner Site, Recreational |
| OwnershipFreehold | Parking Spaces6 |
| StructureWorkshop | TransactionFor sale |
| Zoning DescriptionR1 |
| Bedrooms Main level4 | Bedrooms Lower level0 |
| AppliancesDishwasher, Dryer, Microwave, Refrigerator, Stove, Washer, Hood Fan, Window Coverings | Architectural StyleBungalow |
| Basement DevelopmentUnfinished | BasementCrawl space (Unfinished) |
| Constructed Date1969 | Construction Style AttachmentDetached |
| CoolingWindow air conditioner | Exterior FinishBrick, Hardboard |
| Fireplace PresentYes | Fireplace Total2 |
| Fire ProtectionSmoke Detectors | Bathrooms (Half)1 |
| Bathrooms (Total)2 | Heating FuelElectric |
| HeatingRadiant heat | Size Interior2019.0000 |
| Storeys Total1 | TypeHouse |
| Utility WaterMunicipal water |
| Size Total0.405 ac|under 1/2 acre | Size Frontage165 ft |
| Access TypeRoad access | AmenitiesBeach, Golf Nearby, Hospital, Marina, Park, Place of Worship, Playground, Schools, Shopping, Ski area |
| Landscape FeaturesLandscaped | SewerSeptic System |
| Size Depth103 ft | Size Irregular0.405 |
| Level | Type | Dimensions |
|---|---|---|
| Second level | Bedroom | 18'1'' x 21'4'' |
| Main level | Family room | 18'1'' x 19'0'' |
| Main level | Laundry room | 12'9'' x 10'0'' |
| Main level | Bedroom | 10'3'' x 10'1'' |
| Main level | Bedroom | 11'10'' x 10'1'' |
| Main level | Primary Bedroom | 12'0'' x 13'9'' |
| Main level | 4pc Bathroom | Measurements not available |
| Main level | 2pc Bathroom | Measurements not available |
| Main level | Kitchen | 10'0'' x 10'0'' |
| Main level | Dining room | 9'10'' x 10'6'' |
| Main level | Living room | 24'4'' x 26'1'' |
Listing Office: Chestnut Park Real Estate Limited (Collingwood) Brokerage
Data Provided by The Lakelands Association of REALTORS®
Last Modified :01/05/2024 08:41:39 PM


