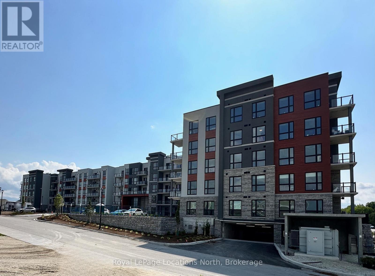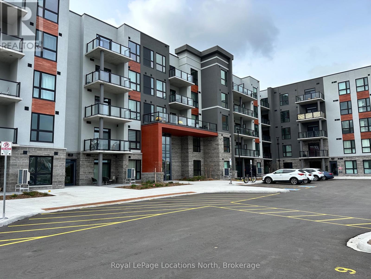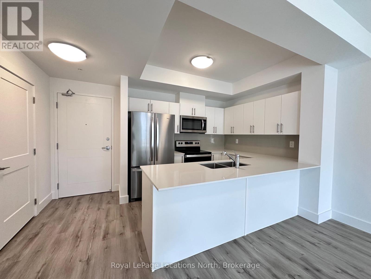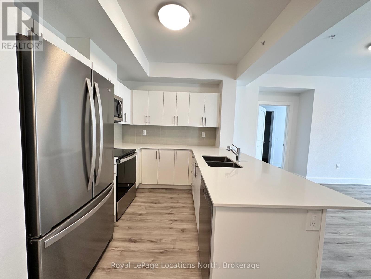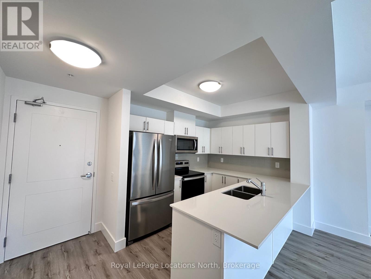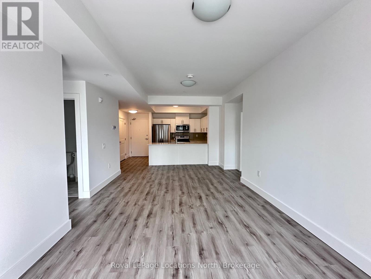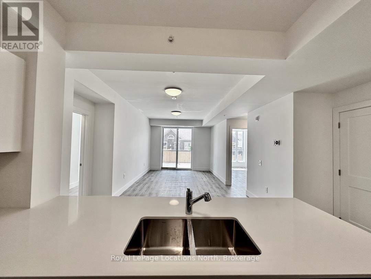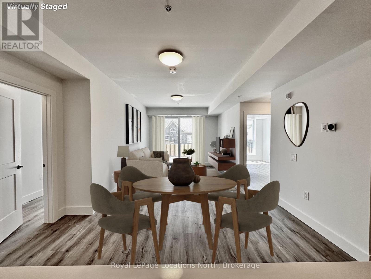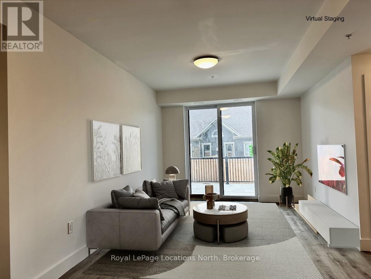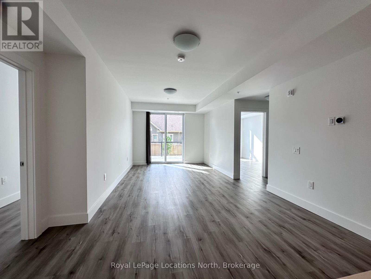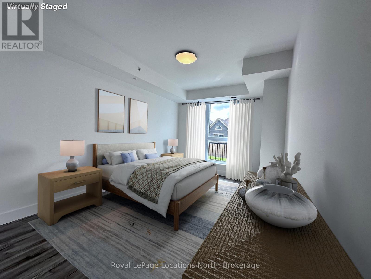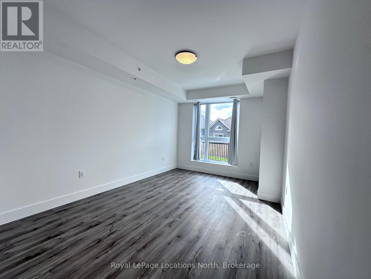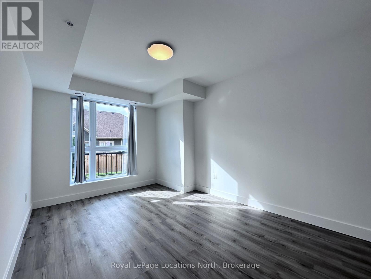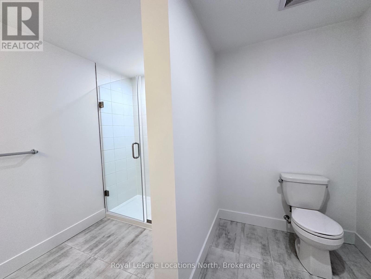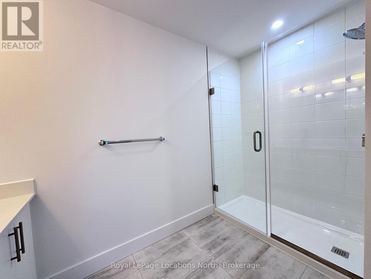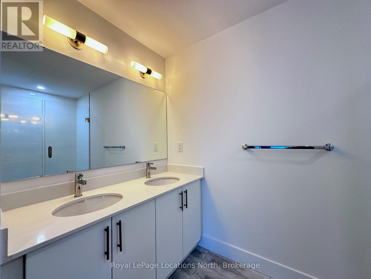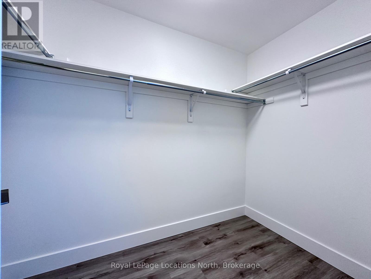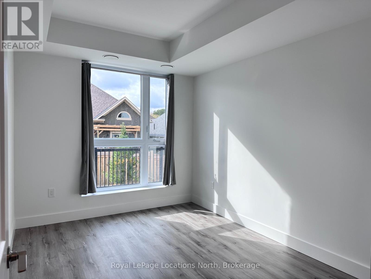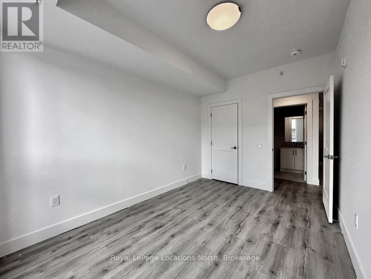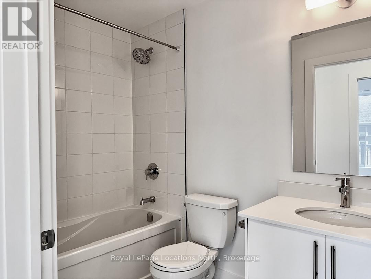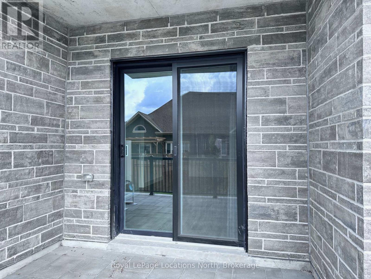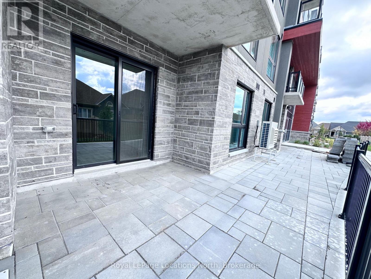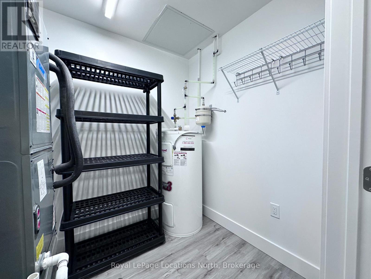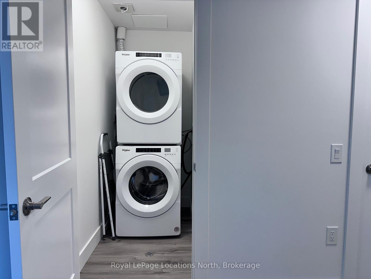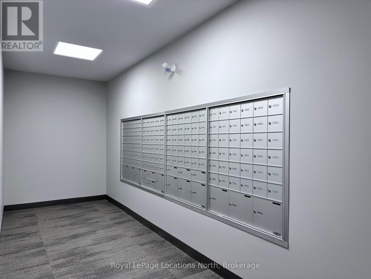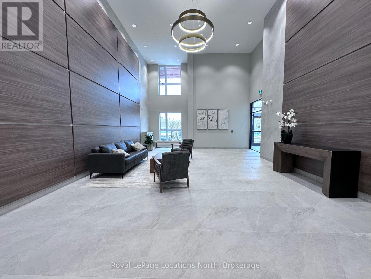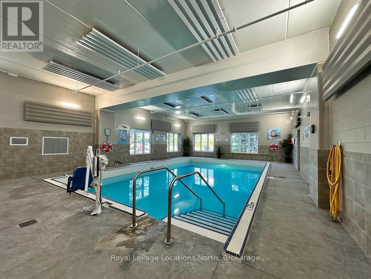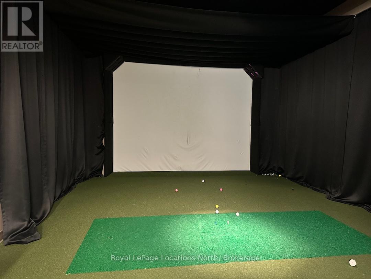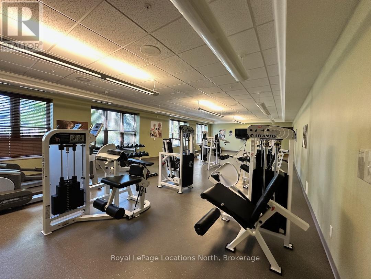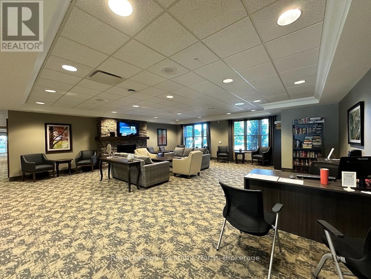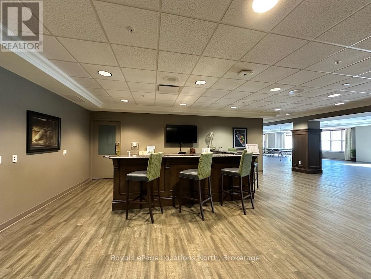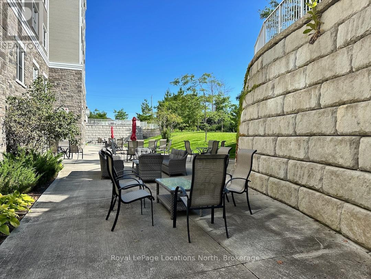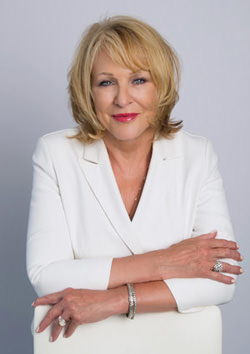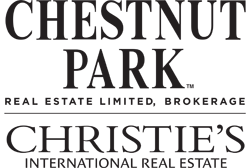2 Bedroom 2 Bathroom 1,000 - 1,199 ft2
Central Air Conditioning Forced Air
$2,550 Monthly
Welcome to Royal Windsor - the perfect home for active adults and retirees! This stylish, ground floor, 2-bedroom, 2-bath condo offers a bright open-concept layout with 9 ft ceilings, modern finishes, and a walk-out patio. The kitchen features four stainless steel appliances and a convenient in-suite laundry closet. The spacious primary bedroom includes a walk-in closet and ensuite with double vanity and glass shower. A guest bedroom and full bath complete the layout. Enjoy the rooftop patio with views of Blue Mountain and Osler Bluff - ideal for BBQs and socializing. Residents also have access to the Balmoral Village amenities: clubhouse, pools, fitness studio, golf simulator, games room and more. Includes underground parking and visitor parking. Located steps to Cranberry Golf Course, trails, and minutes to Collingwood, Thornbury, and Blue Mountain for dining, shopping and recreation. Utilities extra. (id:48195)
Property Details
| MLS® Number | S12480179 |
| Property Type | Single Family |
| Community Name | Collingwood |
| Community Features | Pets Allowed With Restrictions |
| Features | Carpet Free |
| Parking Space Total | 1 |
| Structure | Patio(s) |
Building
| Bathroom Total | 2 |
| Bedrooms Above Ground | 2 |
| Bedrooms Total | 2 |
| Amenities | Storage - Locker |
| Appliances | Garage Door Opener Remote(s) |
| Basement Type | None |
| Cooling Type | Central Air Conditioning |
| Exterior Finish | Stone, Brick |
| Fire Protection | Controlled Entry |
| Heating Fuel | Electric |
| Heating Type | Forced Air |
| Size Interior | 1,000 - 1,199 Ft2 |
| Type | Apartment |
Parking
Land
Rooms
| Level | Type | Length | Width | Dimensions |
|---|
| Main Level | Great Room | 6.63 m | 3.63 m | 6.63 m x 3.63 m |
| Main Level | Kitchen | 3.12 m | 2.67 m | 3.12 m x 2.67 m |
| Main Level | Primary Bedroom | 4.57 m | 3.23 m | 4.57 m x 3.23 m |
| Main Level | Bathroom | 3.23 m | 3.05 m | 3.23 m x 3.05 m |
| Main Level | Bedroom 2 | 4.04 m | 2.84 m | 4.04 m x 2.84 m |
| Main Level | Bathroom | 2.6 m | 1.5 m | 2.6 m x 1.5 m |


