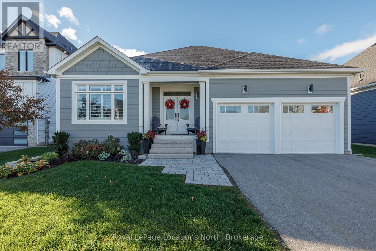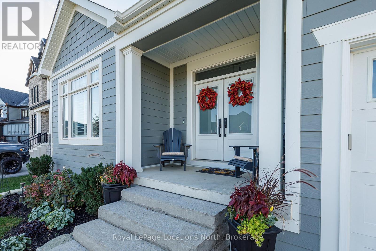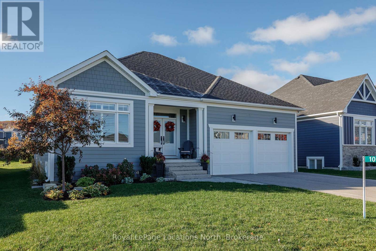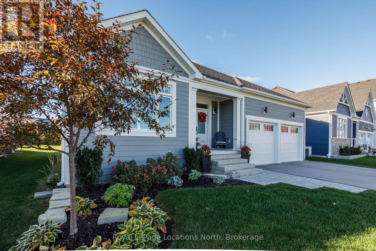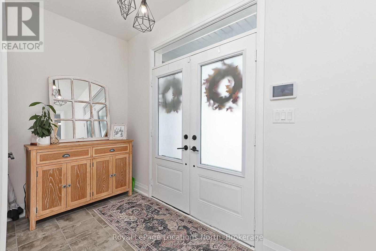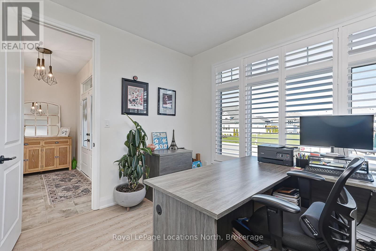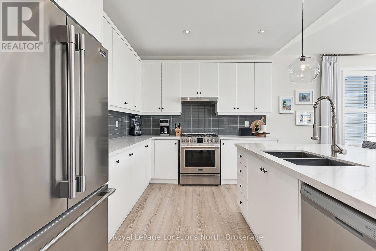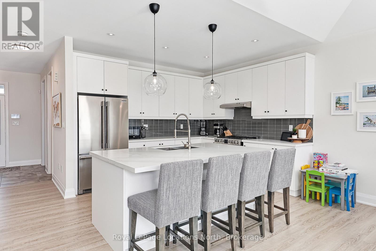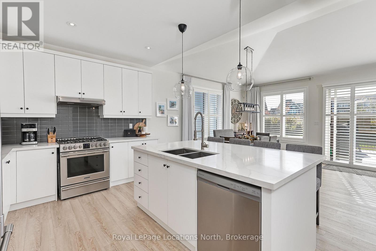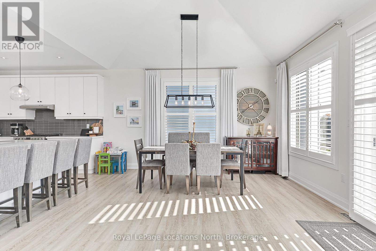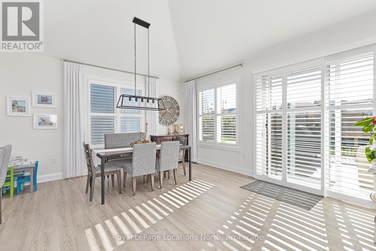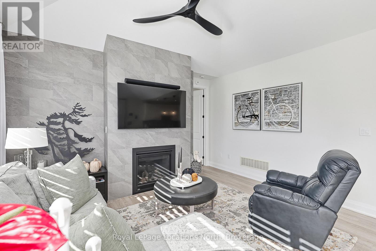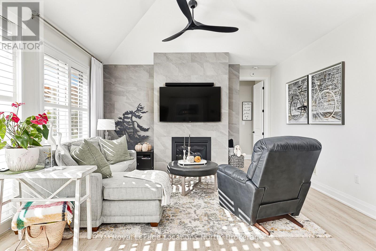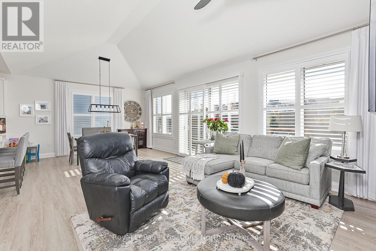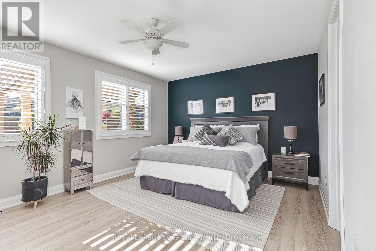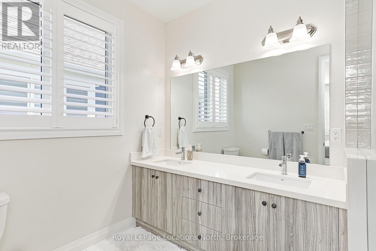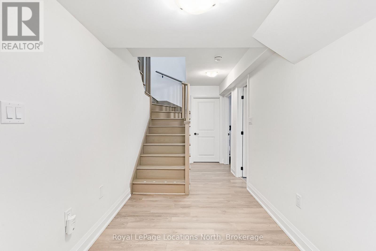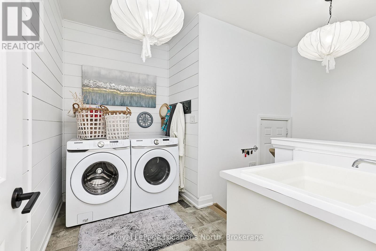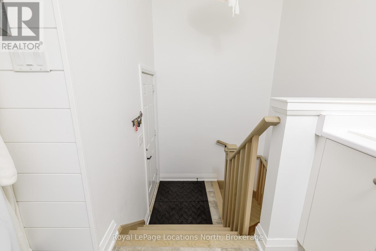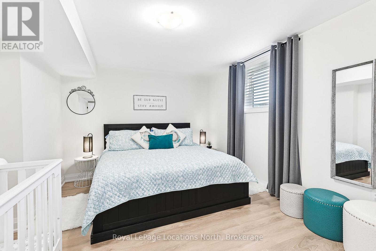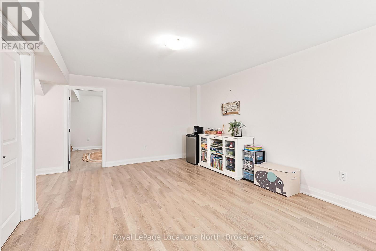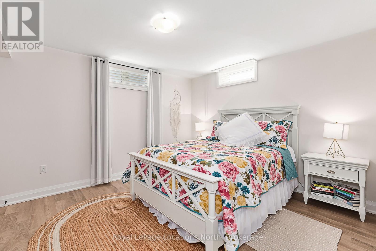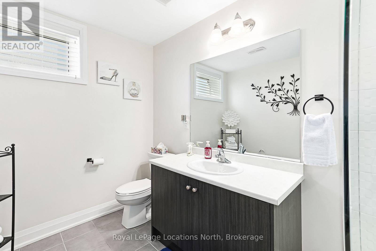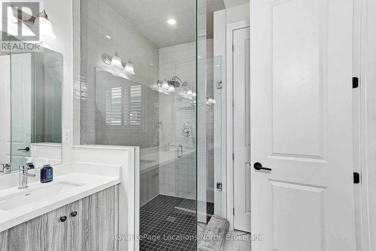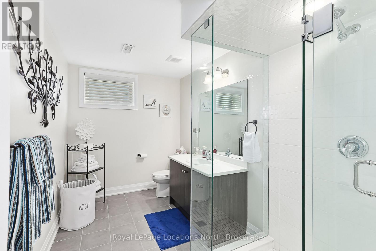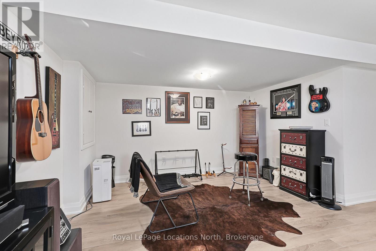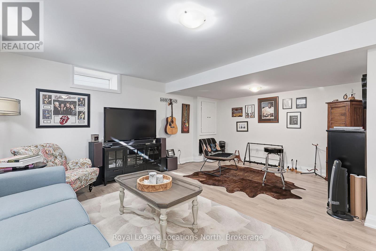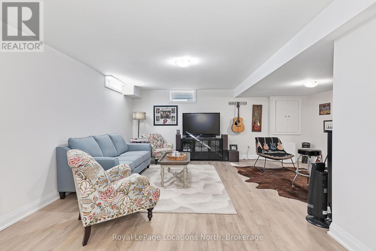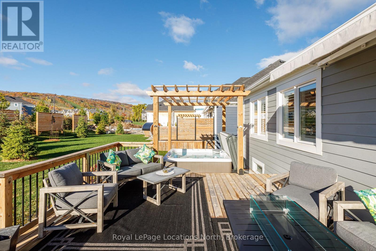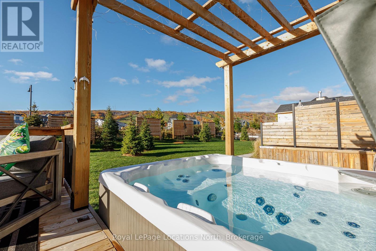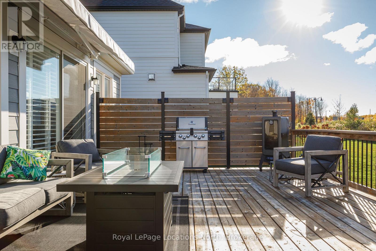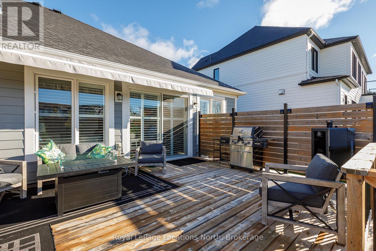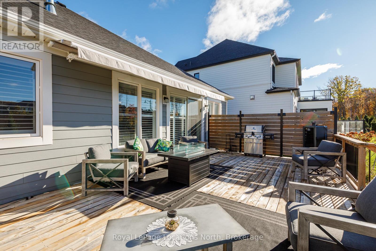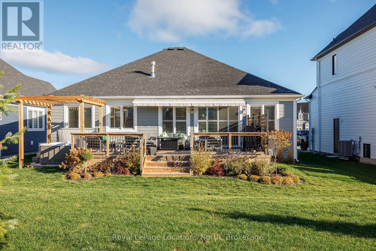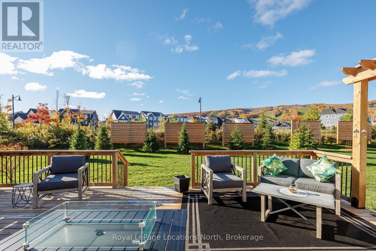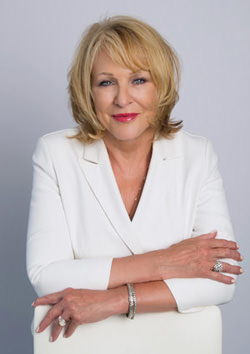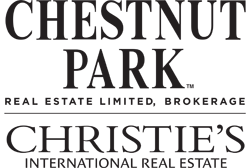4 Bedroom 3 Bathroom 1,500 - 2,000 ft2
Bungalow Fireplace Central Air Conditioning, Air Exchanger Forced Air
$1,599,000
Built in 2020 by Crestview, this stunning bungalow combines quality craftsmanship with refined modern style. Over 2900 square feet of finished space, this four-bedroom, three-bathroom home has an open floor plan that's bright, inviting and beautifully designed for everyday comfort or weekend escapes. The main level features vaulted ceilings, large windows that fill the space with natural light, and a cozy gas fireplace that anchors the space. The custom kitchen is a chef's dream with quartz counters, stylish cabinetry, a gas stove and high end appliances. Outside, the spacious deck and hot tub take in the incredible views of the ski hill. Currently the second main floor bedroom is used as an office, while the fully finished lower level offers two additional bedrooms, a full bath, and a large rec room with space for hobbies or the current music setup. This home comes with a mandatory Blue Mountain Village Association Membership - giving you access to a private beach, shuttle service to the ski hills, and discounts at village shops and restaurants. Move in ready and impeccably maintained, this home truly has it all! Location, lifestyle and luxury in one exceptional package. (id:48195)
Property Details
| MLS® Number | X12487324 |
| Property Type | Single Family |
| Community Name | Blue Mountains |
| Amenities Near By | Beach, Golf Nearby, Ski Area |
| Equipment Type | Water Heater |
| Features | Carpet Free |
| Parking Space Total | 6 |
| Rental Equipment Type | Water Heater |
Building
| Bathroom Total | 3 |
| Bedrooms Above Ground | 2 |
| Bedrooms Below Ground | 2 |
| Bedrooms Total | 4 |
| Amenities | Fireplace(s) |
| Appliances | Garage Door Opener Remote(s), Water Heater, Dishwasher, Dryer, Stove, Washer, Refrigerator |
| Architectural Style | Bungalow |
| Basement Development | Finished |
| Basement Type | Full (finished) |
| Construction Status | Insulation Upgraded |
| Construction Style Attachment | Detached |
| Cooling Type | Central Air Conditioning, Air Exchanger |
| Exterior Finish | Hardboard |
| Fireplace Present | Yes |
| Fireplace Total | 1 |
| Foundation Type | Concrete |
| Heating Fuel | Natural Gas |
| Heating Type | Forced Air |
| Stories Total | 1 |
| Size Interior | 1,500 - 2,000 Ft2 |
| Type | House |
| Utility Water | Municipal Water |
Parking
Land
| Acreage | No |
| Land Amenities | Beach, Golf Nearby, Ski Area |
| Sewer | Sanitary Sewer |
| Size Depth | 130 Ft |
| Size Frontage | 60 Ft |
| Size Irregular | 60 X 130 Ft |
| Size Total Text | 60 X 130 Ft |
| Zoning Description | R1-1-112 |
Rooms
| Level | Type | Length | Width | Dimensions |
|---|
| Basement | Bedroom 3 | 4.9 m | 3.53 m | 4.9 m x 3.53 m |
| Basement | Bedroom 4 | 3.61 m | 4.72 m | 3.61 m x 4.72 m |
| Basement | Family Room | 4.77 m | 5.7 m | 4.77 m x 5.7 m |
| Basement | Games Room | 4.03 m | 5.8 m | 4.03 m x 5.8 m |
| Main Level | Bedroom | 5.34 m | 4 m | 5.34 m x 4 m |
| Main Level | Foyer | 2.01 m | 3.29 m | 2.01 m x 3.29 m |
| Main Level | Bathroom | 1.5 m | 2.97 m | 1.5 m x 2.97 m |
| Main Level | Bedroom 2 | 3.86 m | 3.06 m | 3.86 m x 3.06 m |
| Main Level | Kitchen | 4.9 m | 3.7 m | 4.9 m x 3.7 m |
| Main Level | Dining Room | 4.56 m | 4.97 m | 4.56 m x 4.97 m |
| Main Level | Living Room | 4.56 m | 3.81 m | 4.56 m x 3.81 m |
| Main Level | Laundry Room | 3.17 m | 2.32 m | 3.17 m x 2.32 m |
Utilities
| Cable | Installed |
| Electricity | Installed |
| Sewer | Installed |


